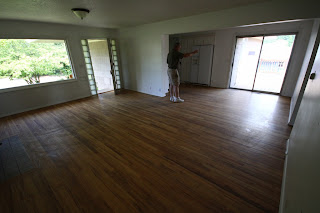photo tour.
Now that we are almost all of the way through the loan process (we have a close date of aug 1) we are starting to plan the project itself. The house needs a lot of little things, and a few medium/large things. we get to do everything from Landscaping to electrical to drywall and finish carpentry.
The first three photos show what we have decided to call the living room. it is about 15' by 20', and as you can see has beautiful original hardwood. This hardwood extends into all three main level bedrooms. The fireplace insert is uncertified, and has to be removed. The two lights are awkward (*)(*) and need to be replaced.
The kitchen is useable, which was a huge bonus for us, being able to have flexibility on when we undertook the focal point project of the house. the living room is on the other side of the wall of cabinets, far end of the picture. Amy, her mom Donna, and our Super Agent Angela Wyatt (Remax) are meandering about in the kitchen. The railing on the lower left side of the picture borders the stairway to the daylight basement. It has that meth-lab chic thing going for it.
This is the room we decided to call the family room, it is directly behind where I took the kitchen photo from, so the kitchen is the the door on the far wall. The carpet is nice huh? We are going to take the cabinets out and build either a railing or a half wall to open this room up to the kitchen space and bring more light into the stairway on the other side of the wall.
Now we are down those stairs, and this is where the real fun begins. This half finished room is the second bathroom, and we plan on re-setting the footprint and making it not seem like a place of exile.
Just down the hall way from where the bathroom photos were taken is the main bedroom downstairs. the full windows and full 8' ceilings are a huge bonus, and will make this bedroom really attractive. The closet behind a studly looking Ben will be moved to the wall that the door is hinged on.
Laundry room. we'll wall this off and make it less crypt-like.
Street view. John-dad, who runs Quality Residential Construction (www.QualityResidentialConstruction.com) came down and lent his professional advice and gave us his evaluation on the overall project. As you can see, someone needs to take a machete to those bushes.
The back yard. An upper deck off the Kitchen (you can see the glass sliding doors in the 3rd living room photo) which needs some help (just little things, like railings that are more suited for booby trapping your arch-nemesis than preventing a 10 foot fall) and a lower deck that needs a lot of help (read: tear out and rebuild), this backyard is huge. lots of space for gardening, firepit, and permanent slip-n-slide.
Hope that gives some of you an better idea of what we are working with. lots of potential. lots of work. should be great.














.JPG)
Comments
Post a Comment